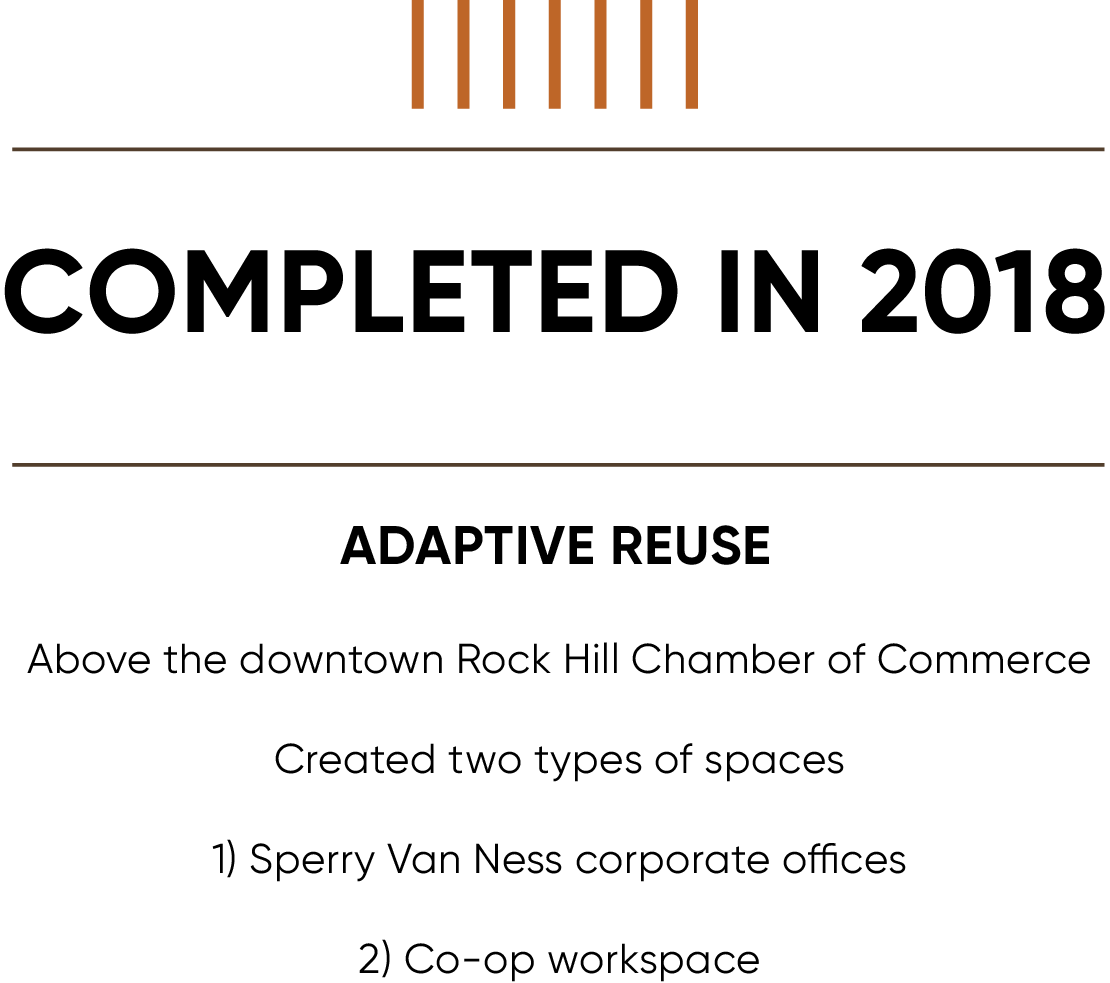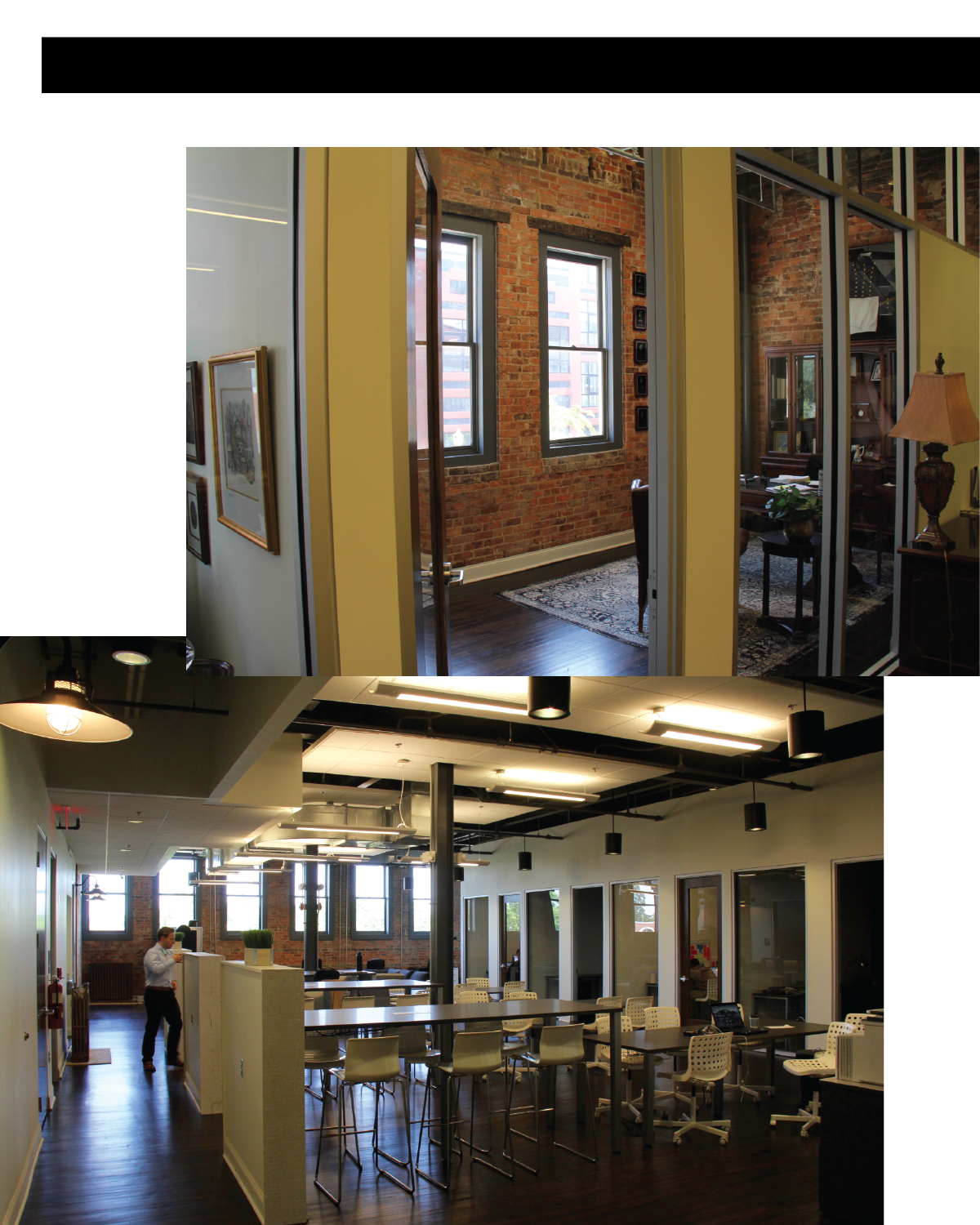SPERRY VAN NESS
8,000 SQ FT OF SPACE
This project converted and repurposed an old second floor space above the Chamber of Commerce for two dierent uses. The first served as the main oce for the Sperry Van Ness Company and the second was a conversion to a co-working space. The conversion was unique in that we extracted, refinished and reused the existing lumber in the ceiling to create cladding throughout and added barn doors. Utilizing the existing lumber in the space was a fun way to reflect the historical significance of the space.




